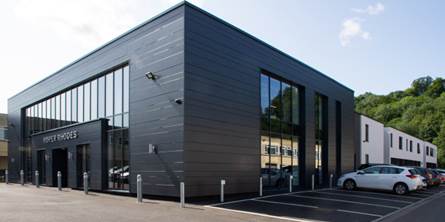Bathroom furniture supplier Roper Rhodes’ new-look Bath headquarters has been unveiled following a major design and conversion project by the South West building consultancy team of Carter Jonas, the national property consultancy.
The 19,500 sq ft building, pictured, on the Brassmill Lane Trading Estate was transformed by the team, which ensured the high-quality office accommodation and warehousing were delivered within budget. 
Roper Rhodes commissioned Carter Jonas to design the new headquarters so that it accommodated business expansion, with increasing operational efficiency and making the performance and productivity of employees’ priorities.
Work included producing the initial feasibility report into converting the existing cluster of buildings as well as obtaining planning permission for a wider scheme of changes.
Underscoring Roper Rhodes’ commitment to sustainability, recycled materials were incorporated at every opportunity, LED lighting installed and 15KW photovoltaic panels fitted to the roof.
The exterior is clad in a contemporary black ceramic material created with insulated rendering, while internally the design has an industrial look and feel with exposed structures and services – taking cues from the surrounding factories and warehouses on the trading estate.
Carter Jonas associate partner Tom Lowe said: “Aesthetically, the building is a step-change from other office accommodation and warehousing in the area. Owing to its unique exterior, it is set apart from other buildings in Bath with a crisp, contemporary look.
“We’re proud to have led the project team on this and to have utilised the incredible expertise we have on our doorstep here in the South West.
“Our hope is that examples of high-quality commercial conversions such as this will inspire greater investment in the existing building stock in the region to make it meet the requirements of today’s businesses.”



















