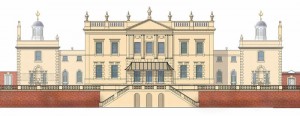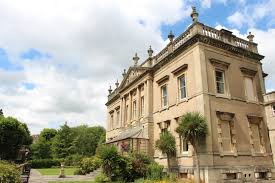Planning and legal experts from Bath are working with one of the city’s most-active residential property developers to regenerate an historic Bristol school.
Kersfield acquired the three-acre former Redland High School site for a reported £9m and has drawn up plans to restore its Palladian mansion, listed buildings and grounds for residential use.
The privately-owned firm, which has completed a number of similar high-profile schemes in Bath and Bristol in recent years, has appointed Bath-based architectural practice Nash Partnership to provide architecture services for the heritage element of the proposed regeneration. 
It has also worked with the Bath head office of regional law firm Royds Withy King on the acquisition of the site.
Kersfield’s plans propose a new residential development of 43 new homes by adapting and restoring the existing buildings along with a small element of new build development.
Nash is working with Bristol architects AWW, who are providing masterplanning and architecture for the north of the site. The team at Nash Partnership, which has extensive heritage expertise, aims to ensure the sensitive conversion and adaption of the main house, pavilions and associated buildings.
This includes the restoration of Redland Court, a Grade II* listed mansion house, which will be sensitively sub-divided to form four new dwellings.
Nash Partnership partner and technical director Robert Locke said: “This is a fantastic opportunity to restore Redland Court to a high quality and ensure the building is protected into the future. 
“We have been working with Kersfield on a number of projects within the city that require specialist heritage expertise and are delighted to work with them again on such a significant renovation project in Bristol.”
Meanwhile, partner Edward Cooke and trainee chartered legal executive Charlotte Hale from Royds Withy King’s Bath-based commercial property team continue to act for Kersfield on all aspects of the development, having advised it on the acquisition of the site.
Katharine Mortimer, head of the Royds Withy King’s corporate & commercial team provided funding advice for the transaction.
Edward Cooke said: “Having worked with Kersfield on a number of high-profile and high-value developments in the South West, we are delighted to be advising the team on a project that will bring new housing to one of Bristol’s most sought-after residential areas.”
Kersfield chief executive David Newton added: “The site is iconic and well-loved by the Bristol community. With this location and the specification of the proposed housing, we expect to see high demand from the local market.”
Plans for the main house include the removal of a number of 20th century interventions to improve the legibility of the original features of the house and will include the reinstatement of the missing cupula to the east pavilion.
In addition to restoring and converting Redland Court itself, it is proposed that the existing 1960s sports hall and east wing will be removed. These will be replaced with a new development designed to be more sympathetic and complimentary to the Palladian style design and of the main house and broader landscape setting.
Built in 1732-1735, the existing mansion house was owned by several Bristol merchants and bankers before being sold to Redland High School in 1885. The decision to move the existing school operation from Redland Court was taken by Redland High School following its merger with Red Maids School and education use of the site has now ended.
Last year Kersfield transformed Burwalls, the Wills family’s Grade II listed former mansion next to the Clifton Suspension Bridge, into five beautifully-appointed apartments.
A further six houses were built in the stable block and ancillary buildings with the whole five-acre development of gardens and woodland having spectacular views.



















