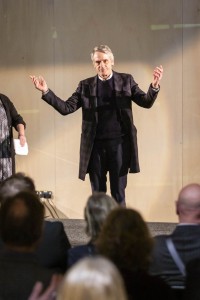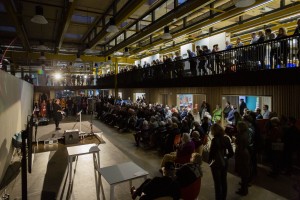Bath Spa University has officially opened its new Locksbrook Campus – with actor Jeremy Irons joining students, staff and alumni to perform the honours in his role as chancellor.
The riverside building, which welcomed its first students last October, is the culmination of a major restoration project which has re-purposed and remodelled the former Grade II listed furniture factory into a contemporary new space for students. 
The multi-million pound development gives the university’s Art and Design students state-of-the-facilities, including flexible studio spaces, workshops and open areas designed to foster creativity and collaborative working across multiple disciplines.
Jeremy Irons, pictured, hosted a masterclass for students before officially opening the new campus with university vice-chancellor Sue Rigby. His visit coincided with a series of talks, events, workshops and exhibitions this week with the theme of Thinking Through Making to mark the opening.
Invited guests also heard from inspiring speakers from the art and design industries including Alice Rawsthorn OBE – one of the UK’s most celebrated design critics and authors – and John Kampfner, former chief executive of the Creative Industries Federation.
Illustrator Mr Bingo, a Bath Spa graduate, gave the keynote talk to students on how to make a living out of doing something you love.
The artists launched one of the most successful crowdfunding publishing projects of all time to enable him to make a living from directly selling art to his social media fan base.
An exhibition also opened this week to celebrate the talent of the university’s art and design alumni. Work by painters, illustrators, designers and sculptors is displayed across the Sion Hill Campus and Locksbrook Campus gallery. The exhibition, which is open to the public until March 25, includes a piece by the late Sir Howard Hodgkin – a Turner Prize winner and Bath Spa alumnus.
Jeremy Irons described Locksbrook Campus as “a spectacular environment for young people to thrive in”.
He added: “The opportunities for students to collaborate with other artists and designers will allow them to experiment creatively and give them a breadth of knowledge, which is so beneficial in the creative industries.” 
Vice-chancellor Sue Rigby said the campus had been designed with the university’s students and their creative practices firmly in mind.
“The central workshop facilities in the heart of the building allow students to move seamlessly between materials and processes and encourages cross-disciplinary collaboration,” she said.
“The creative industries are worth £100bn a year to the UK economy, and continue to grow. Investing in world-class facilities will allow us to continue to provide a high-quality talent pipeline for the art and design industries and help ensure the country retains its status as a world leader in the area.”
The building was original designed by renowned architect Sir Nicholas Grimshaw in 1976 as a factory for US furniture maker Herman miller and has been described by Historic England as an “important early work by one of Britain’s foremost contemporary architects”.
Bath Spa University worked with Grimshaw Architects and building firm Willmott Dixon to ensure many historical features were kept in the redesign.
Outside, the original 1970s iconic wall panels have been cleaned, restored, insulated and repainted. Inside, the existing concrete flooring has been finished with a clear varnish seal so the history of the building, including trench marks, can clearly be seen underfoot.
In a nod to the original use of the building, the main atrium of the campus features Herman Miller furniture.
More 800 students will be taught at the new campus each year on courses ranging from Fine Art, Ceramics and Animation to Textile Design, Photography, Furniture, Product Design and Sculpture.
The university is encouraging local residents to visit the new building and make use of the café, art shop and gallery exhibition spaces.



















