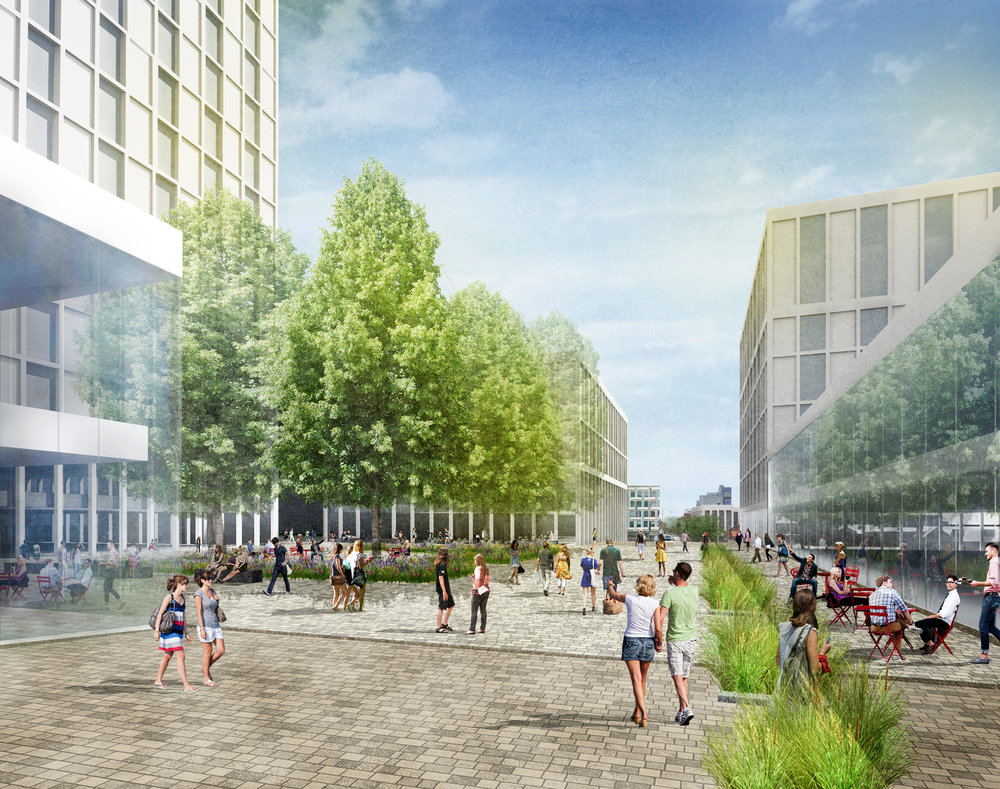Bath architects Grant Associates and Feilden Clegg Bradley Studios have developed a masterplan for the University of Sheffield which will revolutionise its campus, open it up to the public and link it firmly with the city centre.
The ambitious scheme sets out the university’s plans over the next 10-15 years to create a unified, sustainable and green campus, enhancing the environment for students, staff, visitors and the wider community, and integrating the university seamlessly with the rest of the city.
Highlights of landscape architects Grant Associates’ design include new green spaces that will bring wildlife and nature into the campus, improvements for pedestrians and cyclists, and improvements to key landmarks as well as adding new ones.
One of the biggest problems for the campus is that pedestrians and cyclists need to cross major roads to get around the university. Two new crossings will be added, an existing one improved and new safety measures installed. There will also be two new bike hubs providing more than 500 secure spaces, with shower and changing facilities to support and encourage sustainable travel.
A number of landmarks in and around the University campus will benefit from innovative transformations with longer-term proposals for new buildings including a state-of-the-art science facility and a social sciences building bringing together many subject areas under one roof.
Grant Associates director Keith French said: “From the outset the Sheffield University masterplan has been underpinned by a landscape-led approach. We’ve set out to transform the public realm – creating a thread of streets, squares, gardens and spaces that will help to link together the east and west campus, and to improve the university experience for students, staff and visitors. It will also help the university become better integrated with the city, and to create a distinctive university quarter.”
Feilden Clegg Bradley Studios partner Hugo Marrack added that, although one of the original six ‘red brick universities’, Sheffield’s urban campus was now characterised by an eclectic range of architectural styles.
“So it is especially important that the external realm unifies the campus identity,” he said. “The masterplan identifies potential sites for new university buildings to provide for growth over the next 10-15 years. These new buildings have been strategically located to strengthen existing spaces or shape future spaces, such as a new, central University Square.”
University of Sheffield director of estates and facilities management Keith Lilley added: “Developing an estate which allows us to provide world-class teaching and learning facilities for our students and staff is a major priority. But so too is the desire to be firmly part of our city and to create a safe and welcoming environment which encourages all the people of this great city to see it as their university.
“We’re proud of the city’s heritage and our remarkable history of innovation and determination and we believe that we have an important role to play in contributing to city vibrancy.
“This masterplan frames our vision by setting out an ambitious approach to improving the quality of the built environment in our part of the city and the spaces which tie the urban architecture together.”




















